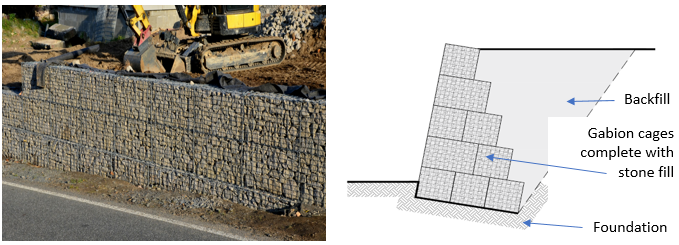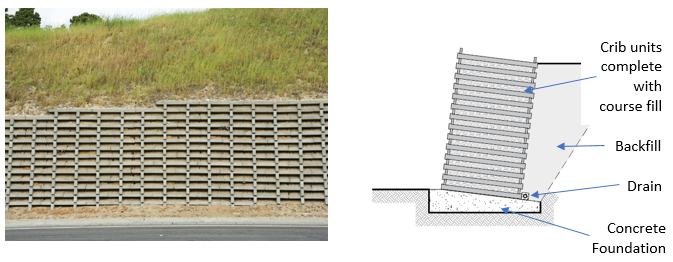Gabion walls
Gabion walls are large rectangular cages or baskets, made of hexagonal woven steel wire or square welded mesh, filled with stone. Gabions are used to build retaining walls, revetments, and anti-erosion works. Box gabions are normally available in half metre modules of length 2m to 6m, width 1m to 2m, and in depths of 0.3m, 0.5m, and 1m.

Crib walls
Crib walls are flexible, open-faced structures constructed from individual units, and either made of timber or precast concrete dependent upon design life expectations. They are formed with front and rear stretchers that are tied together with headers having notches or rebates, assembled to create a series of box-like structures into which suitable free draining coarse fill is placed. The fill acts in conjunction with the crib work to support the retained ground.

What's the issue/risk?
Flexible retaining walls support soil laterally whilst allowing deformations of their unsupported edge. They can suffer from issues such as bulging and deformation under load, particularly if they have not been filled correctly. This may affect the serviceability of the structure and the support of the ground it is retaining.
Foundations for buildings or other structures should not impose loading onto a flexible retaining wall or its foundation.
For the purpose of Warranty, flexible retaining walls are considered as unsuitable for any retaining wall construction giving:
- Support to loadbearing structural elements of the home;
- Support to ground into which underground drainage that the policyholder is legally responsible for maintaining is laid;
- Support to any path or driveway within the curtilage of such property giving access to the principal entrance;
- Support to any garage included within the policy cover.
Warranty stance
Flexible retaining walls unsuitable for Warranty purposes where they provide support to the home as described above.
Where rigid retaining walls support the home, as described above, they should be the subject of an Engineers design demonstrating that they are capable of maintaining stability for a period of at least 60 years. Works to the rigid retaining wall should be completed prior to works for the foundations of the property (or garage) starting.