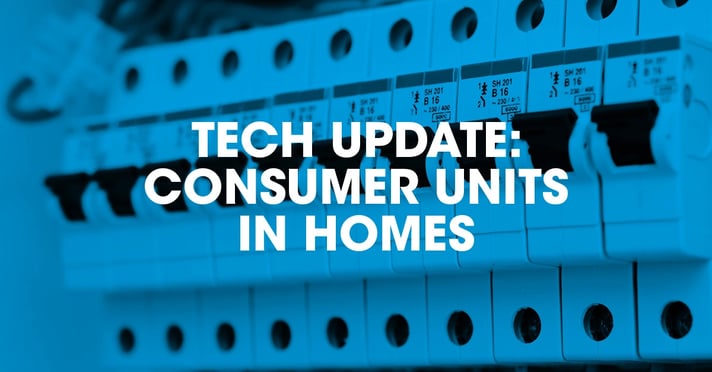Background
The objective of the Approved Document M supporting requirements of Part M of the Building Regulations (England and Wales) in respect of accessible switches and socket outlets is to 'assist those people whose reach is limited to use the dwelling more easily by locating wall mounted switches and socket outlets at suitable heights.'
Diagram 1.5 in M4 (1) of the Approved Document, additionally indicates door bells, entry phones, TV sockets and telephone jack points in accessible positions. The provisions are not necessarily expected to facilitate fully independent living for all people with disabilities. They are intended to enable occupants with disabilities to cope better with reducing mobility and to 'stay put' longer in their own homes.
Details
Approved Document P (2013) states in paragraph 1.4 that:
'Wall-mounted socket-outlets, switches and consumer units in new dwellings should be easy to reach, in accordance with Part M of the Building Regulations (Access to and use of buildings).'
The Approved Document P goes on to say as a note to paragraph 1.4:-
Approved Document M recommends that in new dwellings only, switches and socket-outlets for lighting and other equipment should be between 450mm and 1200mm from finished floor level.
Part M4 (1) paragraph 1.18 states – To assist people who have reduced reach, services and controls should comply with all of the following……b. consumer units are mounted so that the switches are 1350 – 1450mm above floor level.
At this height, the consumer unit is out of reach of young children yet accessible to other people when standing or sitting.
Recommendations
For Warranty purposes, we recommend that if the Consumer unit is installed to meet the Building Regulations (as described above) then the requirements of our Technical Manual will be satisfied.

