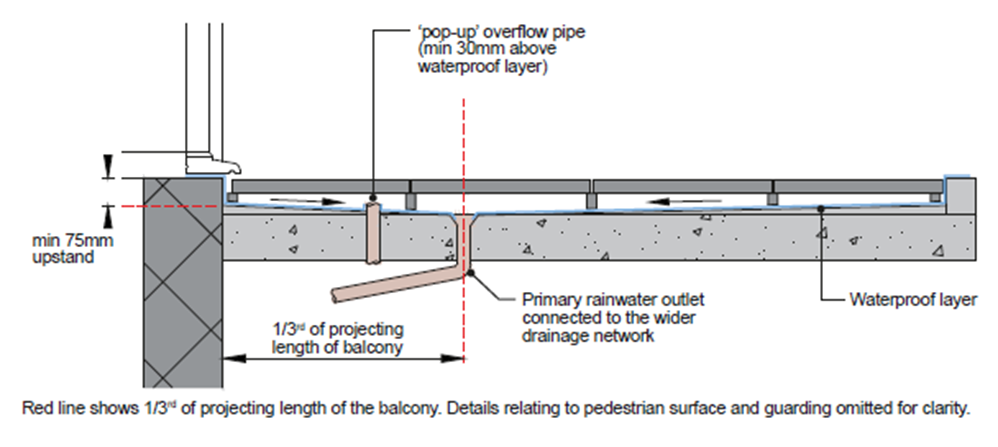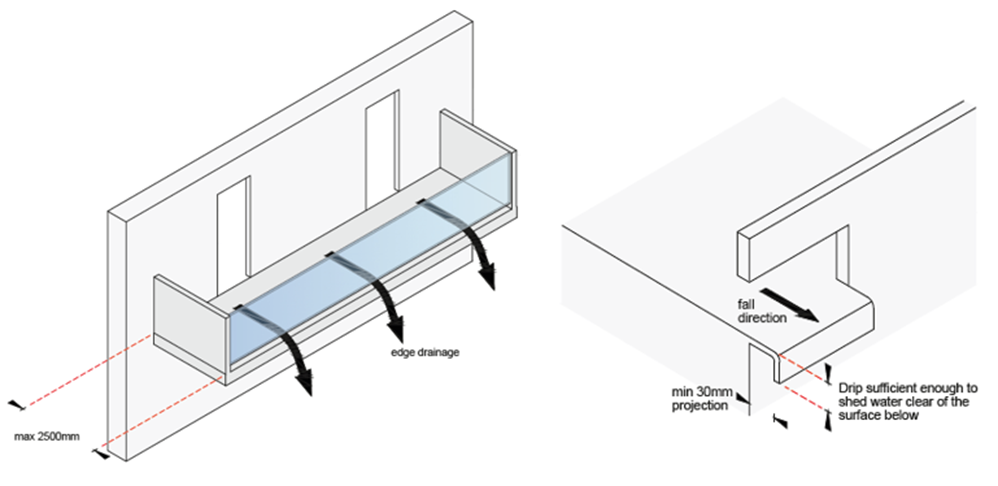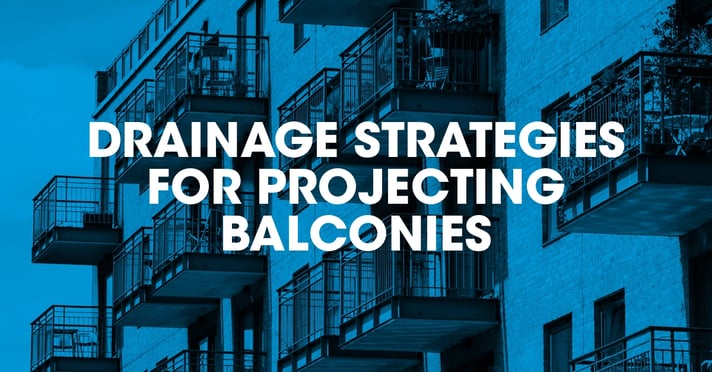Positively drained
With a positively drained balcony design, water is collected on a waterproof surface and directed to a piped outlet into the wider drainage network. A conspicuous over flow is used to warn of outlet/downpipe blockage and so avoids the risk of flooding to the balcony area.

Edge drained
This is a design approach which allows water to quickly pass through a pedestrian surface through to a soffit collection tray or impervious surface laid to falls. Where it is then momentarily collected and drained away from the weatherproof envelope of the building so that it does not cascade onto another balcony and discharges to a lower level where the water is appropriately managed.

For effective edge drainage, a linear gap is to be provided and must create at least a permanent 20mm wide opening at the leading edge. It should be continuous across the entirety of the width of the balconies leading edge. Chutes or pipes draining directly to an open area are not acceptable.
Any edge drained approaches should ensure as much as practicable that drainage should not be interrupted, for example by any supporting structure or similar. Edge drainage should also be evenly distributed and balcony projections for edge drainage should be restricted to 2500mm.
Free drained
Where a free draining approach is used, water is not collected on a membrane or impervious surface but allowed to dissipate through a number of perforations in the balcony substrate, meaning that any hydraulic head of water is avoided. The pedestrian surface is designed to ensure that water is not collected and stored in any way. The pedestrian surface and the water collecting surface are the same.
The following must be considered where a free drained approach is proposed:
- As-built gaps between planks or slabs should be between 6 mm to 8 mm to achieve effective drainage whilst minimizing the risk of discomfort to users with enhanced needs. This spacing must be closely controlled.
- As-built gaps of 10 mm to 12 mm should be maintained around the perimeter of the pedestrian surface to facilitate good drainage and the sides of any balcony proposed must not abut the weatherproof envelope.
- Where the design is to provide perforated draining, the position and sizing of the perforations or open grid should be consistently and regularly applied across the entire surface of the balcony. Openings, either perforated or linear, should provide a total free draining area of at least 5% of the overall surface area and provide a solution which ensures water is instantly dissipated from the pedestrian surface.
Warranty stance
This article has outlined three strategies for draining rainwater from a projecting balcony. The latest version of our Technical Manual provides more detailed guidance on each of these strategies and this should be reviewed prior to the drainage strategy being drawn up by the designer.

